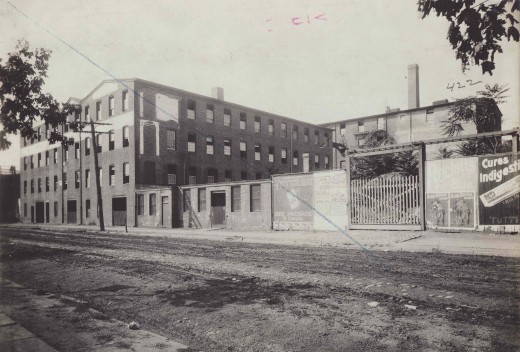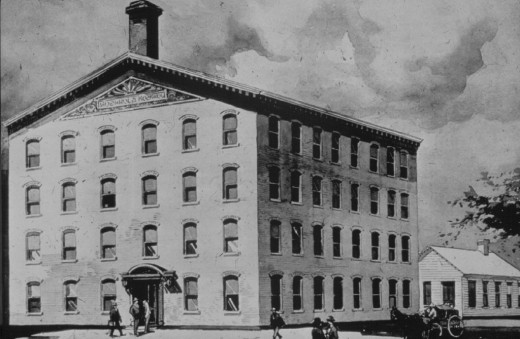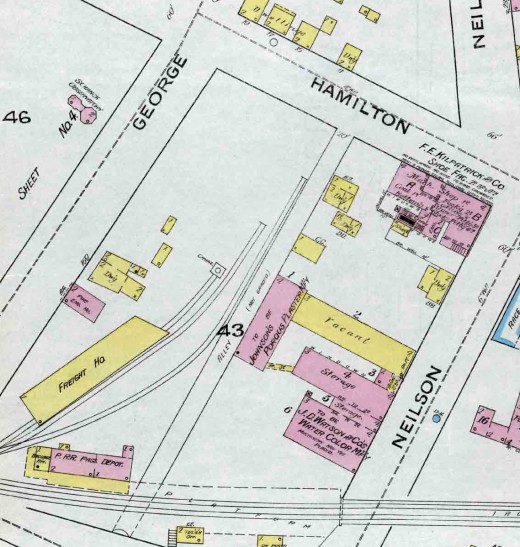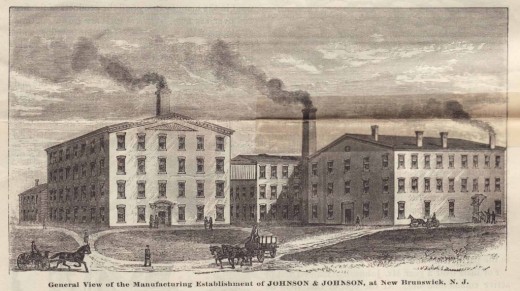Our Elusive First Building!
As the old saying goes, the best place to hide something is in plain sight. That applies not only to missing items in detective novels, but to Johnson & Johnson history as well – specifically, to something as iconic as our first ever building. Kilmer House readers will remember that we have two drawings of the first Johnson & Johnson building, but no actual, documented surviving photographs.
Well, that’s about to change. Are you ready?

Here's the background to the story. We have this well-known illustration:

The artist who drew our first building depicted it with a leafy tree nearby and lots of activity -- a horse and buggy, people coming and going, and other people deep in conversation -- as befits a thriving new company. He (or she!) didn’t include much of the surroundings, making the setting appear a bit more rural than it actually was.
Here’s what we know about that building: rented by James Wood Johnson in 1886, our first building was a four-story former wallpaper factory that had once been home to the Janeway & Carpender wallpaper company. Janeway & Carpender had moved to larger quarters, and their small brick building -- in the area bordered by George, Hamilton and Nielson Streets, next to the Pennsylvania Railroad elevation -- stood empty. When James Wood Johnson’s train stopped at the small depot there in January of 1886, he glanced out the window, saw the building with a “to let” sign on it, and rented it for Johnson & Johnson. Sometime in the late spring or early summer of that year, Johnson & Johnson began making its first products on the fourth floor of that building with just 14 employees – seven men and seven women.

As the May, 1886 map above shows, our first building faced the alleyway on the Pennsylvania Railroad spur bordered by George and Hamilton Streets – where our World Headquarters parking deck is today. Our first building is the pink rectangle next to the number 43 on the map, and it says "To Be Johnson's Porous Plaster Mfy." It was connected to a long building marked “Vacant” on the 1886 map and on the other side, it was attached by a raised walkway to three more buildings -- two rectangular buildings with an incredibly thin building sandwiched in between them. The map also shows a smaller square building on the right – between the pink buildings and the yellow rectangle marked "vacant."

In April of 1887, the Detroit Pharmaceutical Era published the second article ever written about Johnson & Johnson, with drawings of our employees at work and one illustration of our complex of three buildings – including, of course, our original building.
Johnson & Johnson grew rapidly, and by the early 1890s we had outgrown our first building. By 1912 we were using it as a storehouse. And here’s where our archives and that “hidden in plain sight” saying comes in: we just happen to have an undated photo of our first storehouse! The photo shows a set of four-story buildings near the Pennsylvania Railroad elevation with a distinctive sort of triangular design under the peaks of their roofs. You can see that distinctive set of three buildings with the really skinny building in the middle from the Sanborn map, the lower, smaller square building to the right and…at a right angle to them, peeking out from the back, is our first building! So you're seeing here, for the very first time in more than 100 years, a photograph of the first Johnson & Johnson building.

There’s even a leafy tree or two in the photo – just as there was in that first illustration. The photograph is marked on the back, “Store house, J&J, shows rear addition to first factory. Photo taken from rear, Laurel Club looking across Neilson Street.” (The Laurel Club building was on the corner of Hamilton and Neilson streets.)
The dirt road in front of the building is the continuation of Neilson Street – which today is the paved road that runs in front of our parking deck on our corporate campus. The stone wall with the railing on the far left is a bit of the Pennsylvania Railroad elevation – which remains as a part of our corporate campus today.
Today, standing in the same spot as the long-ago photographer who took that picture, you would be looking at our World Headquarters parking deck and walkway. But since this hidden-in-plain-sight photograph allows us to look back in time, we can – finally – have an actual look at our first building, more than a century after that unknown photographer captured it on film.

I started working for J&J in 1981 at Kilmer House and remember a building called the hospital building that was accessed from Kilmer House by a small enclosed bridge. Is that the building you're showing here?
In reply to by Carmen Harris
Hi Carmen,
The Hospital building was across the street from Kilmer House and the Cotton Mill -- and later, Johnson Hall, but it is not the same building. The Hospital building was on the site of the Neverslip Horseshoe Company buildings, and our first building and the storehouses were next to that -- if you were facing the parking deck today, they would be to the left of that site, toward the other side of the parking deck, closer to the elevated walkway. In fact, the elevated walkway was part of the Pennsylvania Railroad elevation mentioned in the post.
Hope that sheds some light on it!
Margaret
Absolutely FANTASTIC!! I have worked at J & J since June 1973 - 40 years in 4 months. I worked in Kilmer House, until the Law Dept. was temporarily re-located to a rented building in Piscataway, while our new headquarters building was in construction. I can't thank you enough for the wealth of knowledge you have imparted to all of us. Each of your articles brings me great joy in getting to know more and more about this amazing company.
thanks, Margaret. Marcia
Margaret,
Kilmer House has been a great site and is helping the modern J&J stay connected to it's roots.
The building in this picture looks higher and more narrow compared to the illustrations. Was the original buidling modified during our use of it?
Also, how do you get access to the Museum?
Thanks!
Larry,
Glad you like the blog! The photo of our original building does make the building look narrower than the illustration does. We don't have any records of how the building was modified during out tenure there, but clearly the artist made a few aesthetic enhancements in the depiction of the building and the setting. The footprint of the building is drawn as being narrow on the Sanborn map that's shown in the post. Also, the angle of the photograph probably makes the building look narrower than it actually was. Regarding the museum, please send me an email.
Margaret